Deer Park Gardens - Apartment Living in Deer Park, TX
About
Office Hours
Monday through Friday 9:00 AM to 6:00 PM. Saturday 10:00 AM to 4:00 PM.
Discover our one and two-bedroom apartments for rent, offering high-speed internet access for seamless connectivity. Each home includes an oven and range, perfect for everyday cooking needs. Spacious walk-in closets provide ample room for storage and organization. Enjoy a welcoming lifestyle with thoughtful interior features throughout.
Take advantage of our shimmering swimming pool and state-of-the-art fitness center, designed for recreation and wellness. The community is pet-friendly and features a dedicated bark park for furry companions to play and socialize. Thoughtfully designed amenities enhance daily living and support an active lifestyle. Discover a vibrant place to call home at Deer Park Gardens apartments in Deer Park, TX.
Deer Park Gardens in Deer Park, Texas, offers comfortable living with easy access to Highway 225. Residents enjoy being just minutes from various shopping centers and local dining options. Its central setting places everyday essentials and entertainment within close reach. Experience the charm of suburban living with nearby conveniences at Deer Park Gardens.
💥 LIMITED TIME OFFER –💥 Get 1 Month FREE ! Don’t miss out — this exclusive offer is available for a limited time only. ✅ Apply Today ✅ Move in this Month and receive ONE MONTH FREE!
Floor Plans
1 Bedroom Floor Plan
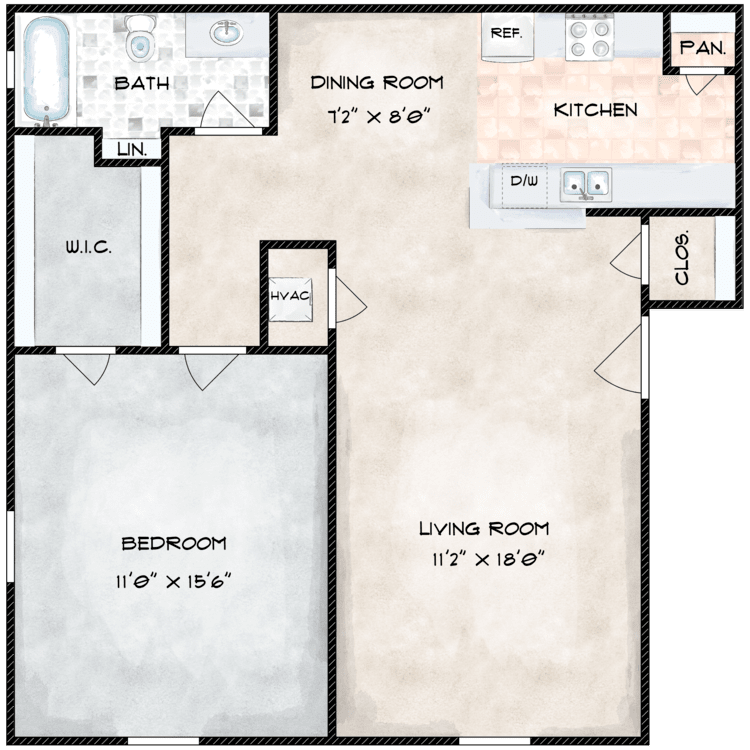
A
Details
- Beds: 1 Bedroom
- Baths: 1
- Square Feet: 720
- Rent: $855-$930
- Deposit: $125
Floor Plan Amenities
- Air Conditioning
- Balcony
- Carpeted Floors
- Ceiling Fans
- Dining Room
- Dishwasher
- Heating
- High-speed Internet Access
- Oven
- Pantry
- Range
- Refrigerator
- Smoke-Free
- Walk-in Closets
- Window Coverings
* In Select Apartment Homes
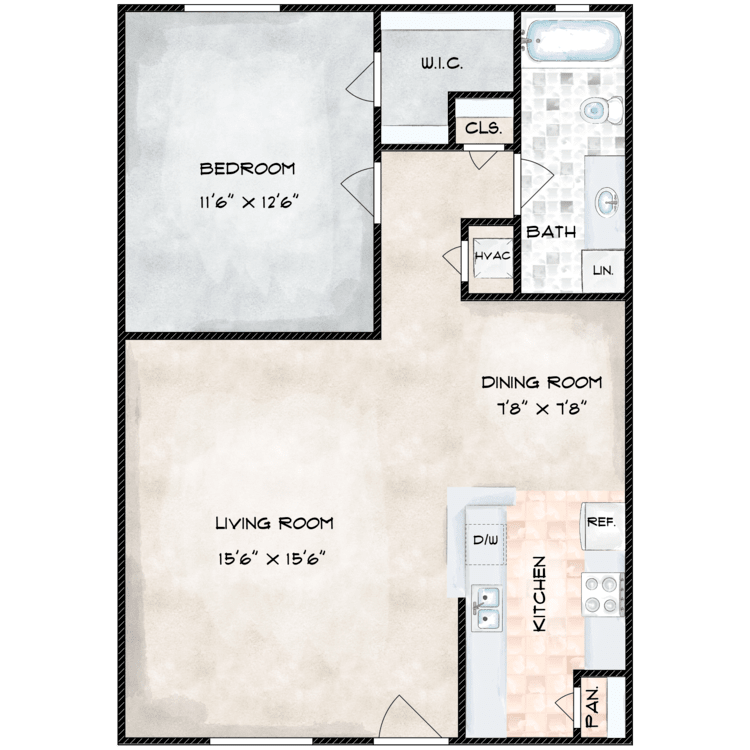
A2
Details
- Beds: 1 Bedroom
- Baths: 1
- Square Feet: 720
- Rent: $945-$975
- Deposit: Call for details.
Floor Plan Amenities
- Air Conditioning
- Balcony
- Carpeted Floors
- Ceiling Fans
- Dining Room
- Dishwasher
- Heating
- High-speed Internet Access
- Oven
- Pantry
- Range
- Refrigerator
- Smoke-Free
- Walk-in Closets
- Window Coverings
* In Select Apartment Homes
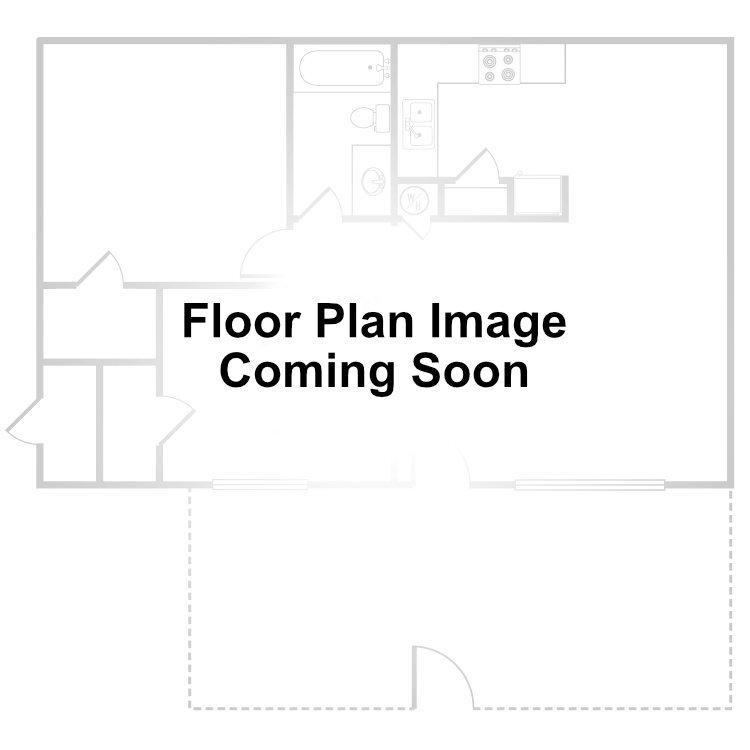
B1
Details
- Beds: 1 Bedroom
- Baths: 1
- Square Feet: 727
- Rent: $865-$890
- Deposit: $125
Floor Plan Amenities
- Air Conditioning
- Balcony
- Carpeted Floors
- Ceiling Fans
- Dining Room
- Dishwasher
- Heating
- High-speed Internet Access
- Oven
- Pantry
- Range
- Refrigerator
- Smoke-Free
- Walk-in Closets
- Washer and Dryer in Home *
- Window Coverings
* In Select Apartment Homes
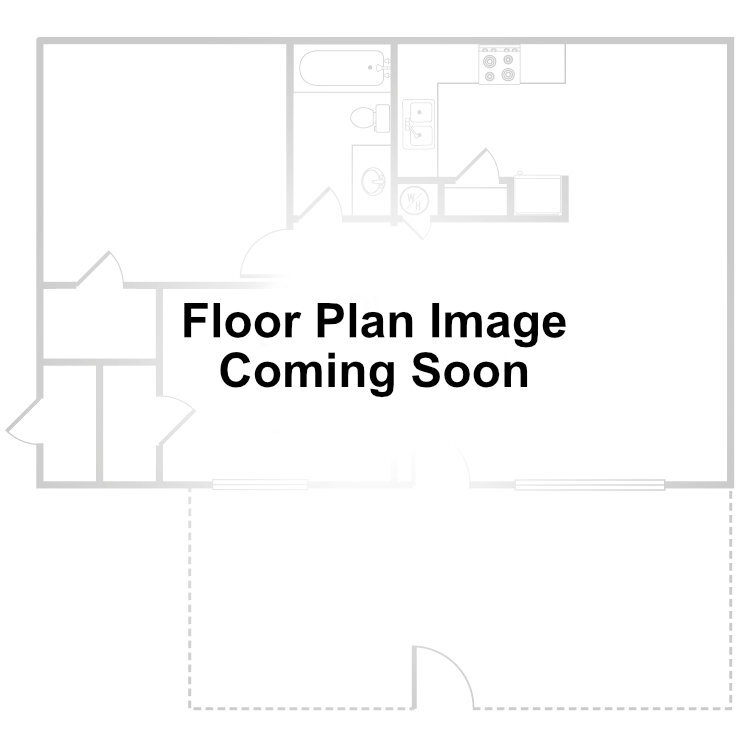
B2
Details
- Beds: 1 Bedroom
- Baths: 1
- Square Feet: 727
- Rent: $960-$985
- Deposit: $125
Floor Plan Amenities
- Air Conditioning
- Balcony
- Carpeted Floors
- Ceiling Fans
- Dining Room
- Dishwasher
- Heating
- High-speed Internet Access
- Oven
- Pantry
- Range
- Refrigerator
- Smoke-Free
- Walk-in Closets
- Window Coverings
* In Select Apartment Homes
2 Bedroom Floor Plan
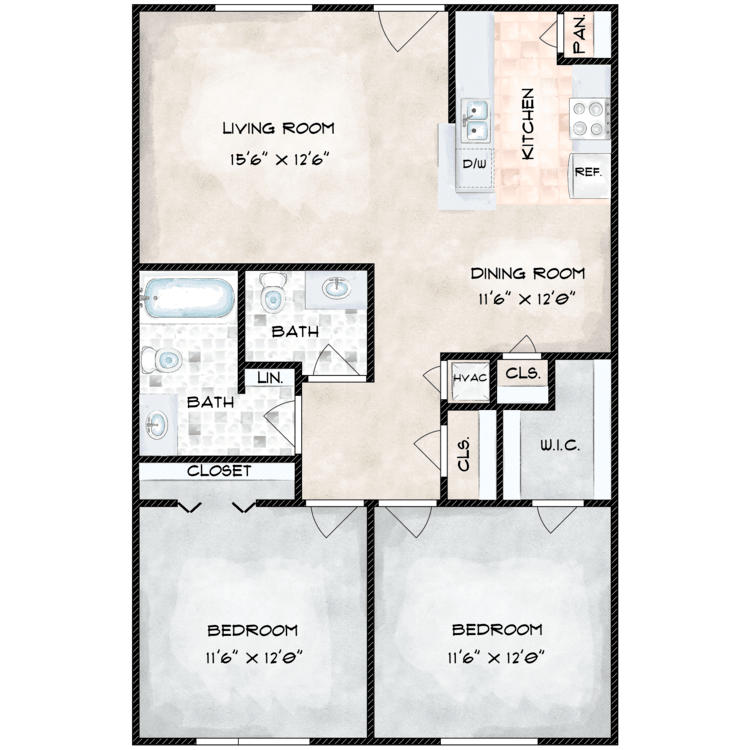
C
Details
- Beds: 2 Bedrooms
- Baths: 1.5
- Square Feet: 870
- Rent: $955-$1080
- Deposit: $225
Floor Plan Amenities
- Air Conditioning
- Balcony
- Carpeted Floors
- Ceiling Fans
- Dining Room
- Dishwasher
- Heating
- High-speed Internet Access
- Oven
- Pantry
- Range
- Refrigerator
- Smoke-Free
- Walk-in Closets
- Washer and Dryer Connections *
- Window Coverings
* In Select Apartment Homes
Floor Plan Photos
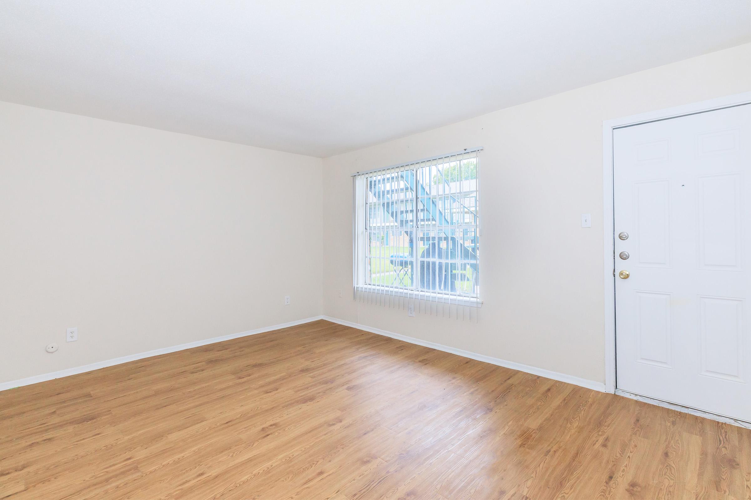
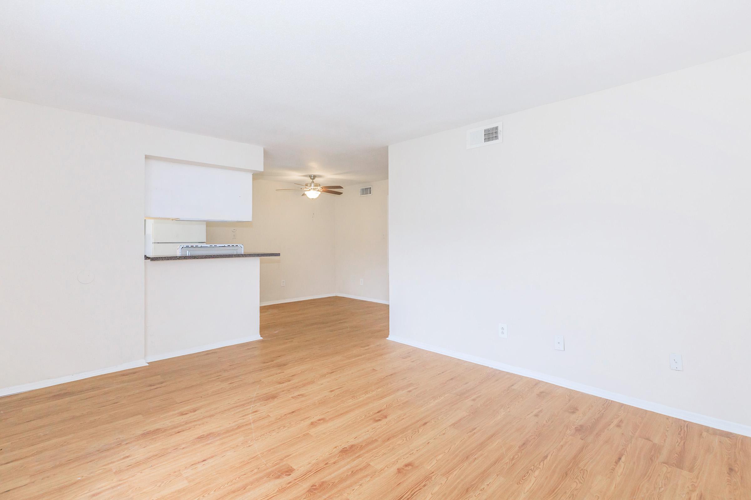
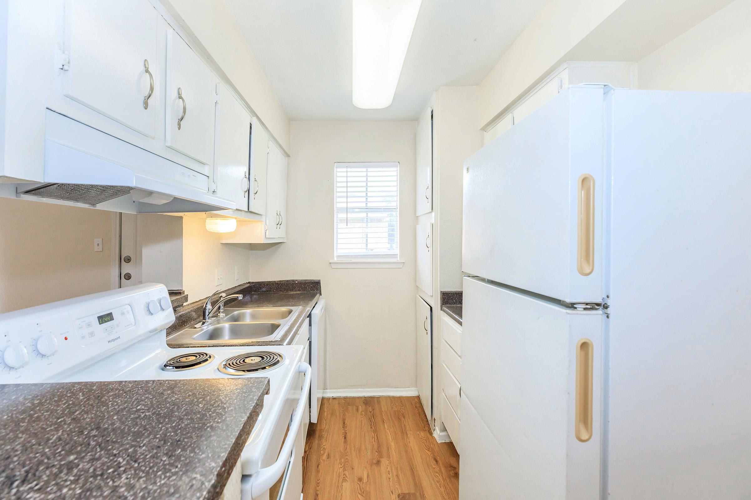
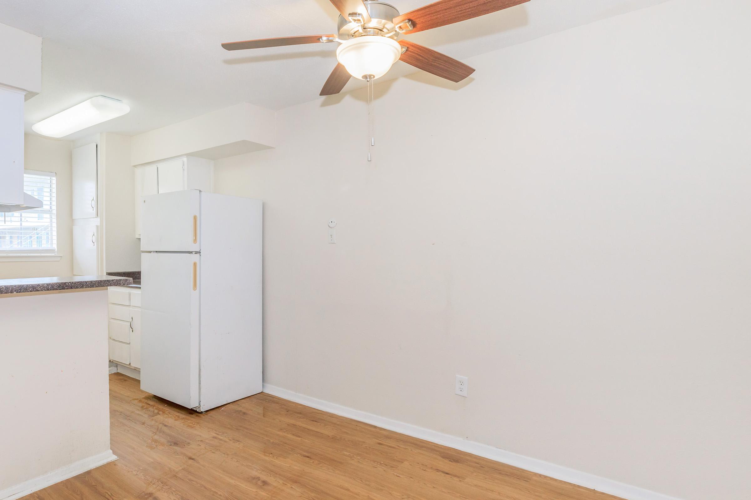
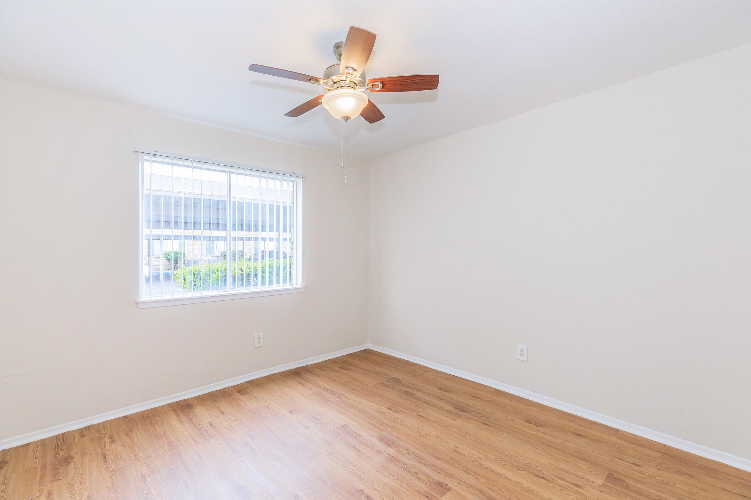
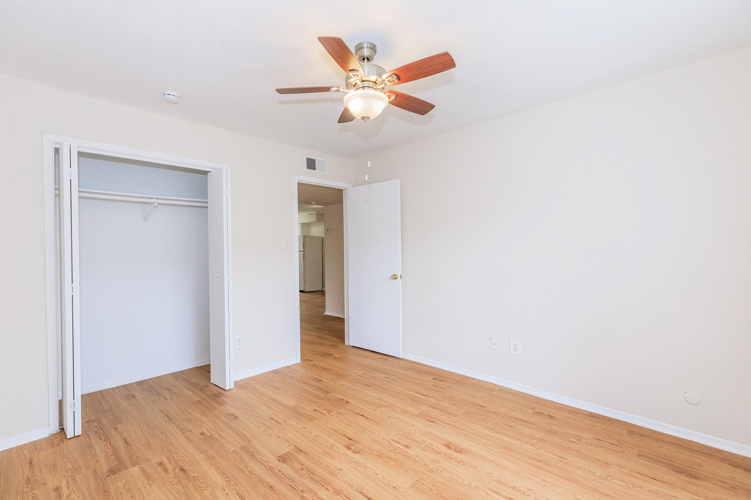
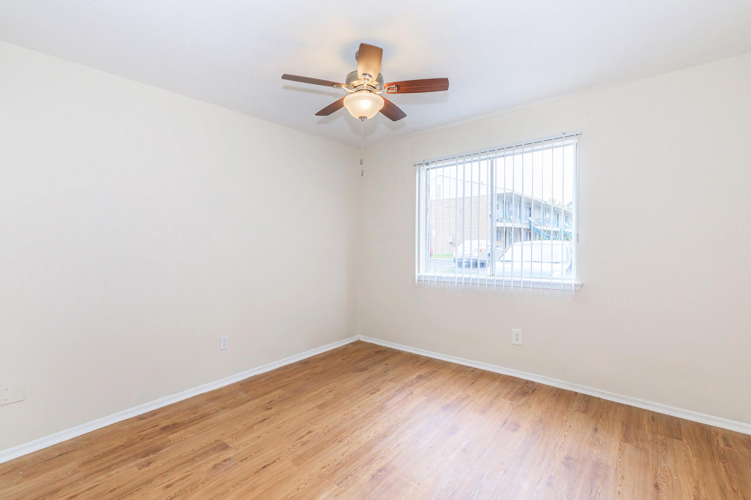
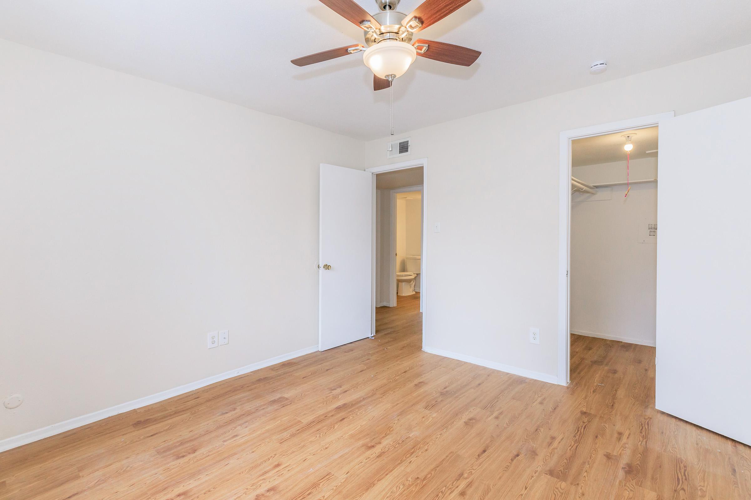
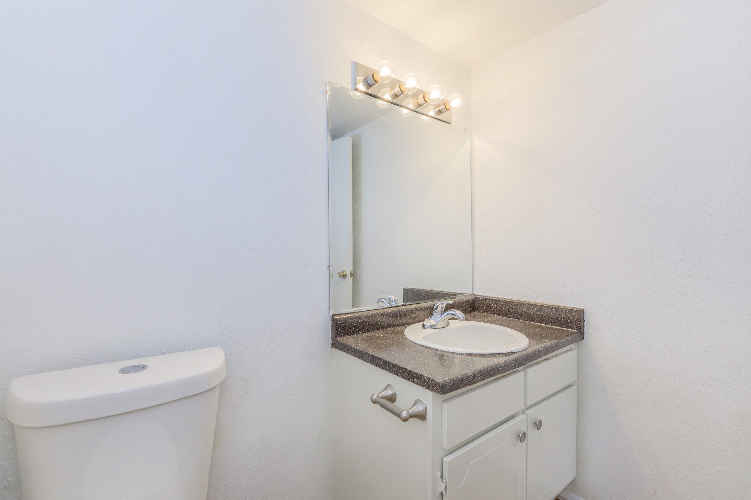
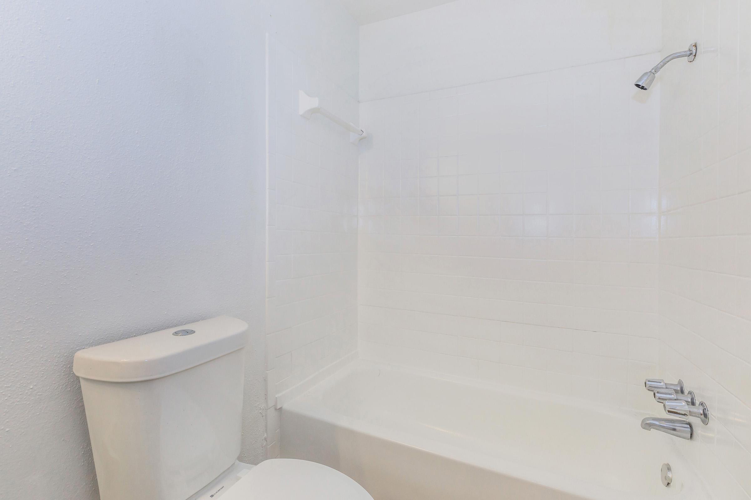
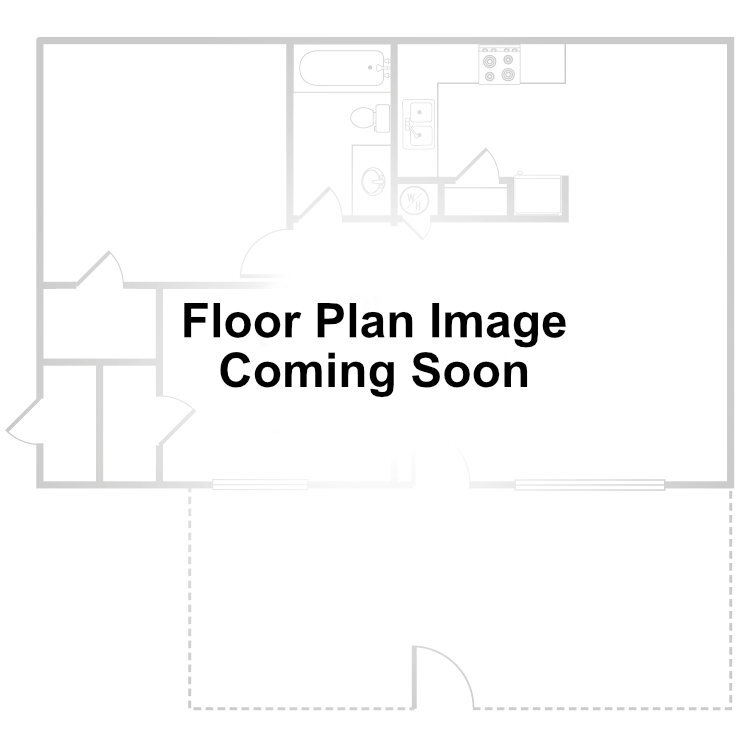
C2
Details
- Beds: 2 Bedrooms
- Baths: 1
- Square Feet: 870
- Rent: $1035-$1105
- Deposit: $225
Floor Plan Amenities
- Air Conditioning
- Balcony
- Carpeted Floors
- Ceiling Fans
- Dining Room
- Dishwasher
- Heating
- High-speed Internet Access
- Oven
- Pantry
- Range
- Refrigerator
- Smoke-Free
- Walk-in Closets
- Window Coverings
* In Select Apartment Homes
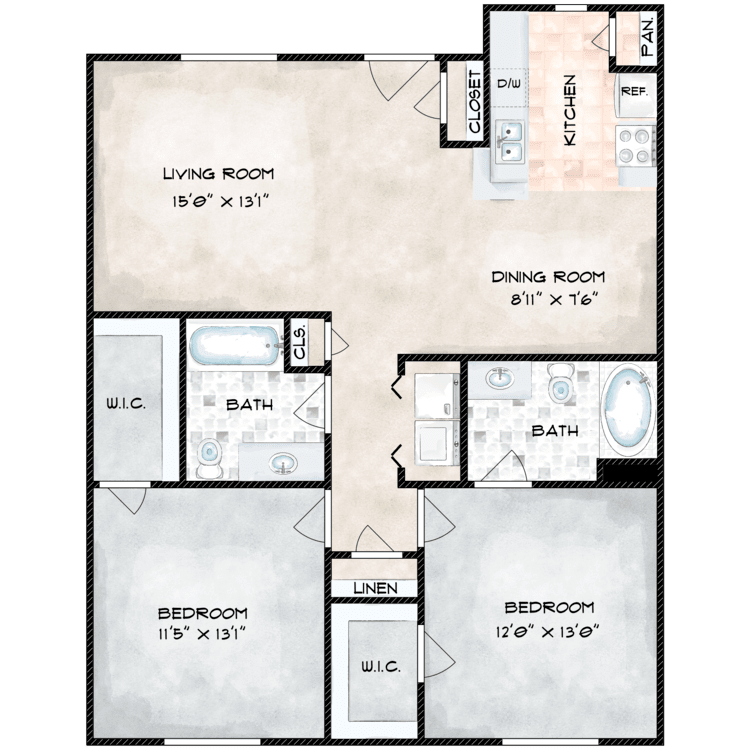
C1
Details
- Beds: 2 Bedrooms
- Baths: 2
- Square Feet: 1085
- Rent: $1180-$1200
- Deposit: $300
Floor Plan Amenities
- Air Conditioning
- Balcony
- Carpeted Floors
- Ceiling Fans
- Dining Room
- Dishwasher
- Heating
- High-speed Internet Access
- Oven
- Pantry
- Range
- Refrigerator
- Smoke-Free
- Walk-in Closets
- Washer and Dryer Connections
- Window Coverings
* In Select Apartment Homes
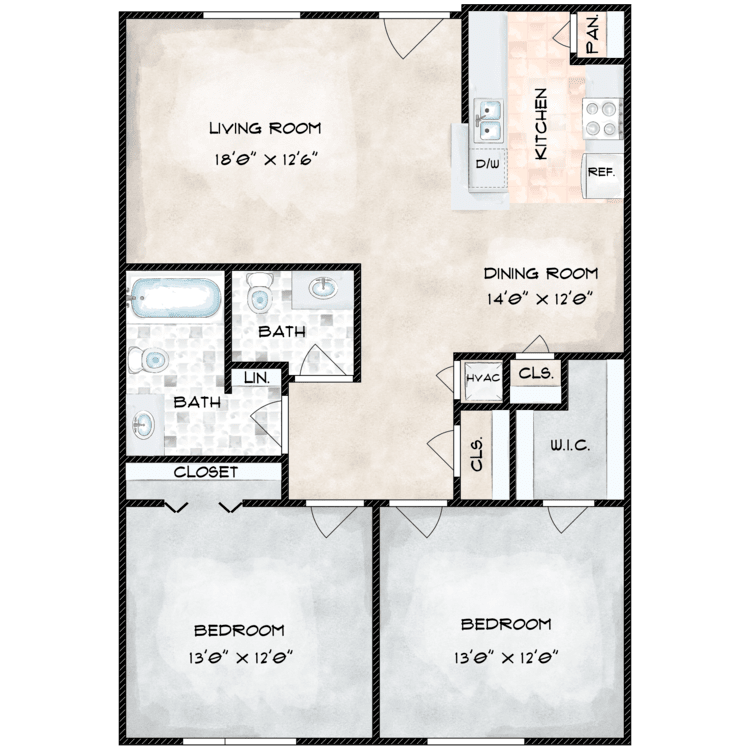
D
Details
- Beds: 2 Bedrooms
- Baths: 2
- Square Feet: 1053
- Rent: $975-$1000
- Deposit: $225
Floor Plan Amenities
- Air Conditioning
- Balcony
- Carpeted Floors
- Ceiling Fans
- Dining Room
- Dishwasher
- Heating
- High-speed Internet Access
- Oven
- Pantry
- Range
- Refrigerator
- Smoke-Free
- Walk-in Closets
- Washer and Dryer Connections *
- Window Coverings
* In Select Apartment Homes
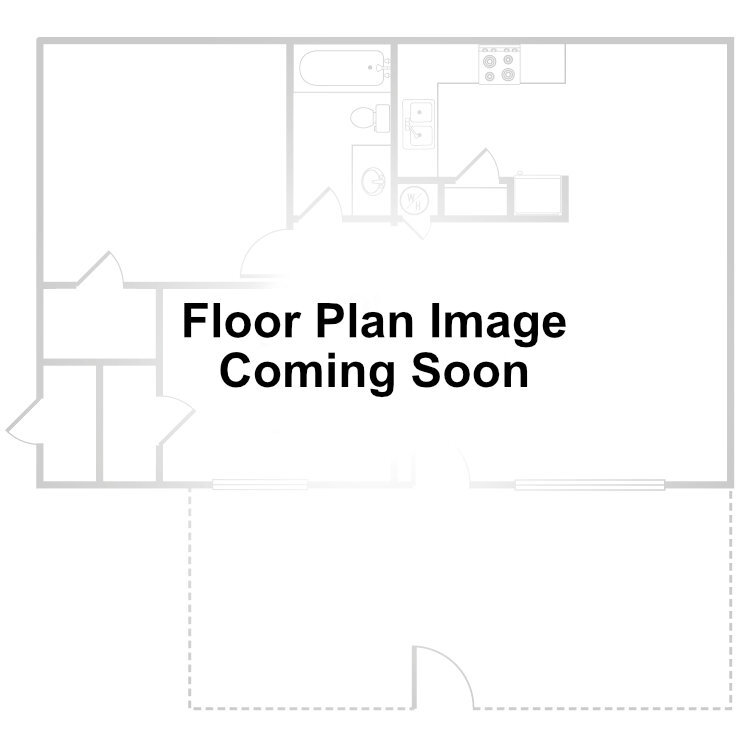
D2
Details
- Beds: 2 Bedrooms
- Baths: 2
- Square Feet: 1053
- Rent: $1055-$1130
- Deposit: $225
Floor Plan Amenities
- Air Conditioning
- Balcony
- Carpeted Floors
- Ceiling Fans
- Dining Room
- Dishwasher
- Heating
- High-speed Internet Access
- Oven
- Pantry
- Range
- Refrigerator
- Smoke-Free
- Walk-in Closets
- Washer and Dryer Connections *
- Window Coverings
* In Select Apartment Homes
Show Unit Location
Select a floor plan or bedroom count to view those units on the overhead view on the site map. If you need assistance finding a unit in a specific location please call us at 281-479-8784 TTY: 711.

Amenities
Explore what your community has to offer
Community Amenities
- Controlled Access
- Courtyard
- Covered Parking
- Deer Park Schools
- Dog Park
- Gated Access
- Laundry Facilities
- On-site Maintenance
- Pet Friendly
- Picnic Area
- Shimmering Swimming Pool
- State-of-the-art Fitness Center
- Valet Trash
- Walk-Up
Apartment Features
- Air Conditioning
- Balcony
- Carpeted Floors
- Ceiling Fans
- Dining Room
- Dishwasher
- Heating
- High-speed Internet Access
- Oven
- Pantry
- Range
- Refrigerator
- Smoke-Free
- Walk-in Closets
- Washer and Dryer Connections*
- Washer and Dryer in Home*
- Window Coverings
* In Select Apartment Homes
Pet Policy
Pets Welcome Upon Approval. Limit of 2 pets per home. Maximum adult weight is 100 pounds. Non-refundable pet fee is $400 per pet. Monthly pet rent of $15 will be charged per pet. Pet Amenities: Bark Park
Photos
Amenities
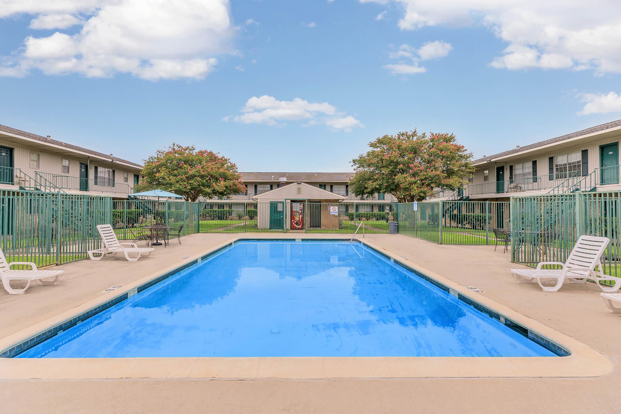
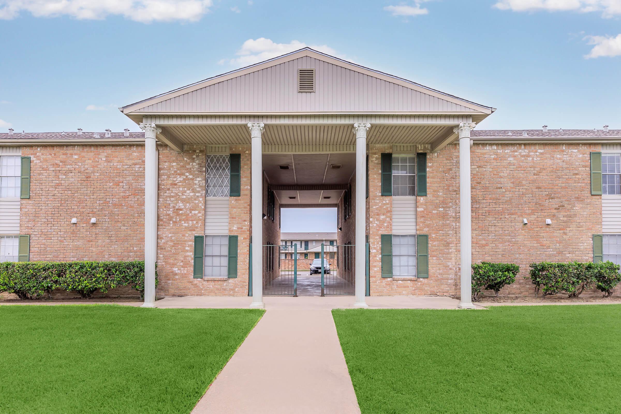
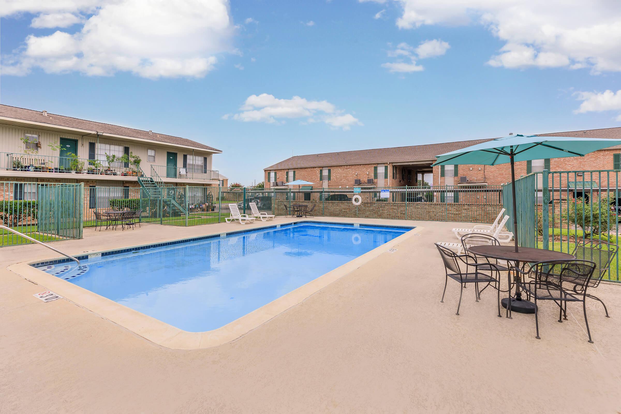
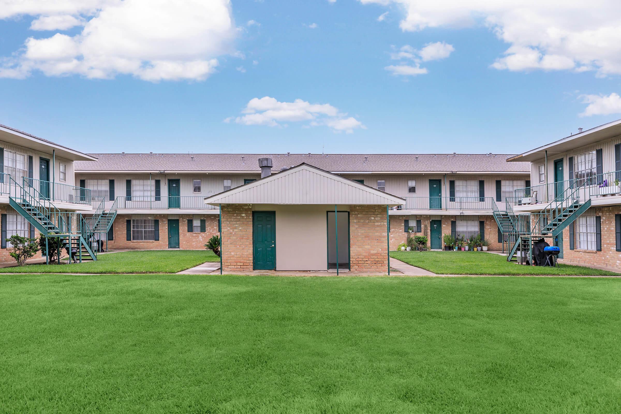
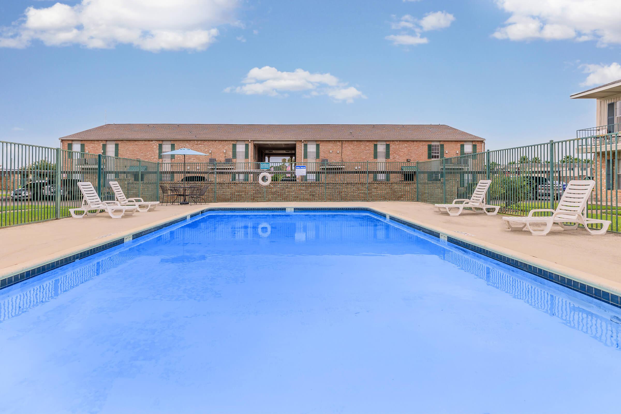
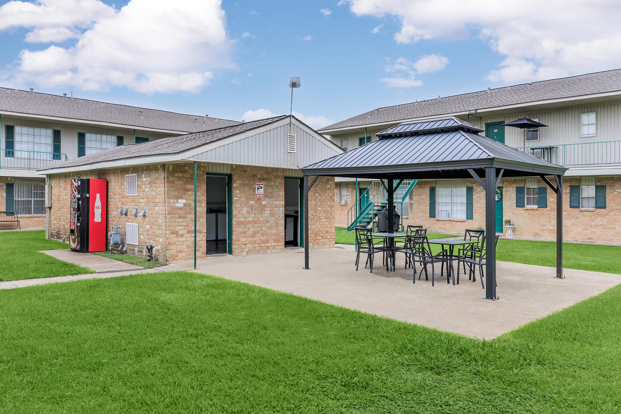
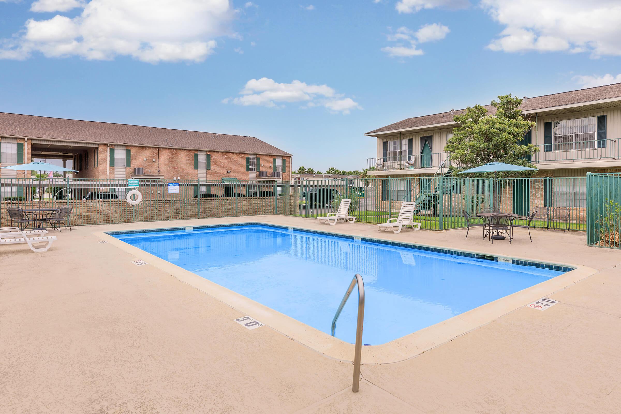
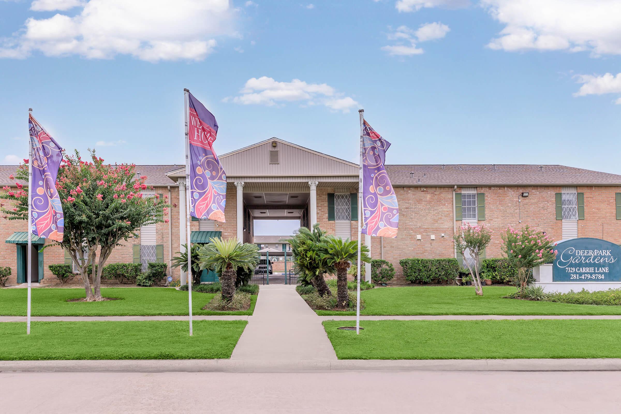
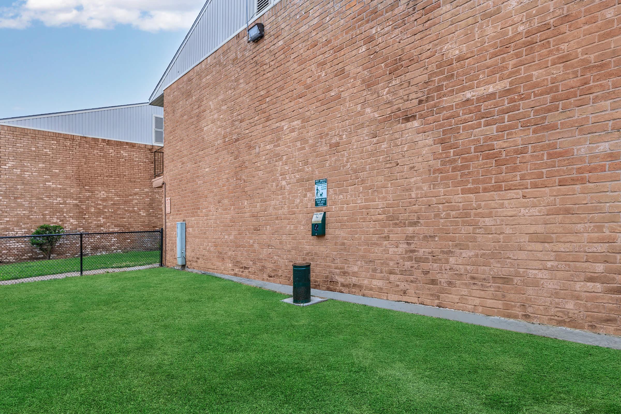
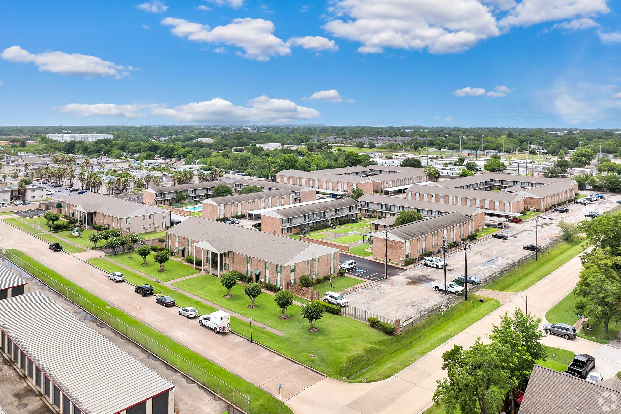
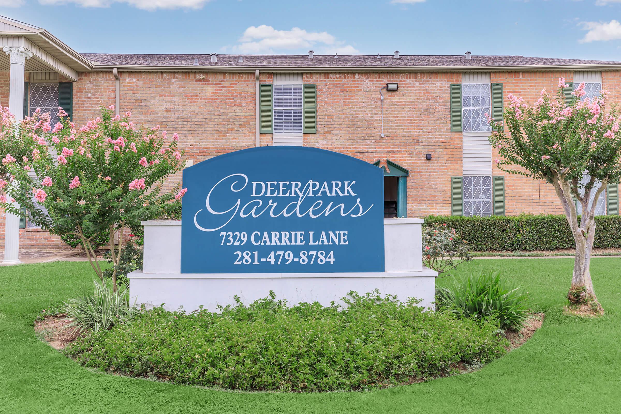
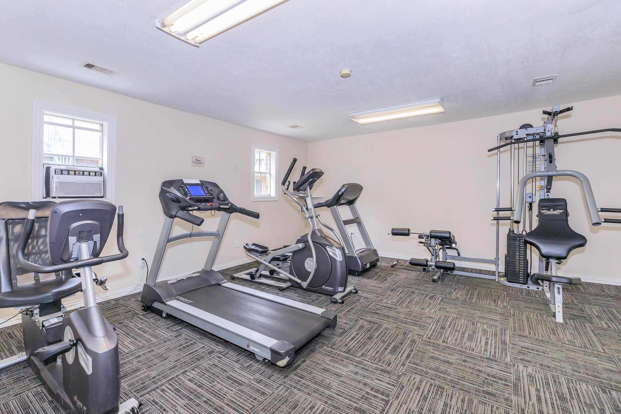
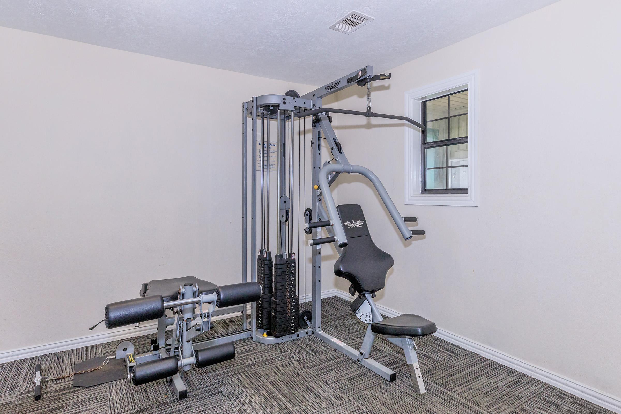
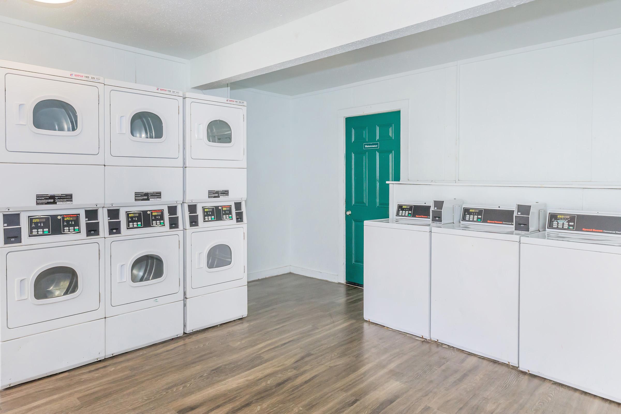
C










Neighborhood
Points of Interest
Deer Park Gardens
Located 7329 Carrie Lane Deer Park, TX 77536 The Points of Interest map widget below is navigated using the arrow keysBank
Cafes, Restaurants & Bars
Elementary School
Entertainment
Fitness Center
Grocery Store
High School
Hospital
Library
Middle School
Park
Post Office
Preschool
Restaurant
Salons
Shopping Center
University
Yoga/Pilates
Contact Us
Come in
and say hi
7329 Carrie Lane
Deer Park,
TX
77536
Phone Number:
281-479-8784
TTY: 711
Office Hours
Monday through Friday 9:00 AM to 6:00 PM. Saturday 10:00 AM to 4:00 PM.